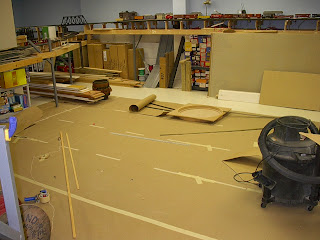


So, now that we can see clearly, we start to layout the engine terminal area as the main comes into the yard. First we cover the floor with our brown paper so we can transfer the information from the computer design onto it. This gives us our actual dimensions. You can see the straight edges and the bendable wood stringers that I use to get easement curves. The tracks will come around the corner from the beige wall in the distance and then curve to the left. the steam engine terminal will be the first thing we pass on the right. You can see the approximate location of the turntable on the floor. The roundhouse will be to its left. The dimensions of the 6 stall roundhouse are drawn on that roll of brown paper you see. I am surprised by how large it is. The benchwork will actually come all the way to the shop vacuum as the diesel house will be right above that point.
I have also erected a beam over Herndon the get the angle that I will need to allow the yard to cover the 8 storage tracks below. You can see that clearly in the first photo. I was a bit disappointed that the angle was so shallow that I lost a whole corner of Herndon so I have to rethink the layout of that town. I believe I will have a road bridge cross the tracks at that same angle so the tracks disappear into a tunnel under the bridge. More on that later.
No comments:
Post a Comment