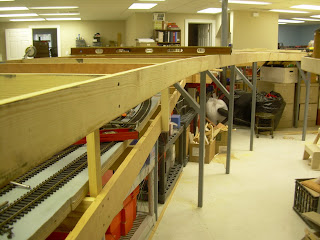
 Well, our son Justin came to visit this week with his family and he had some time to go down into the basement so we got to work on the curve around the first bend of the yard.
Well, our son Justin came to visit this week with his family and he had some time to go down into the basement so we got to work on the curve around the first bend of the yard.First we finished nailing down the last sheet of plywood that was up on the yard surface and installed some splice plates. Then we got out the bendable plywood and flexed it around the curve, tying it into a runner along the next side of the yard. You can see that board is pine stained to the right of Justin. It is also visible in the third photo where it joins the bendable plywood.
We secured the first layer and then cut another piece of plywood to fit behind that one. We then glued them together and used many clamps to hold them together until they dried. You can see the final product in the last photo.
The grandkids then came down and really enjoyed running around on top of the large expanse that had been created earlier. They lied down on the plywood and had the trains come out under their noses. I was jealous.
In the next couple of days I hope to build the framing to continue surfacing the yard area.













