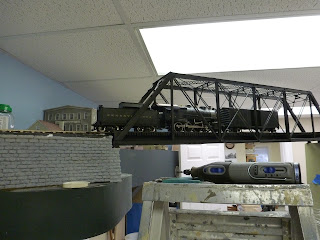The track joined up here and it is a smooth transition so I thought it would run well and it did. I need to place another tie on top of the bridge abutment. That can be done later.
Here is the train waiting for the completion of the track work on the east end. That was a bear as I had to remove the light fixture in the ceiling so my head could get above the work to check for smooth joints. I also had to make a transition track first to go from Code 125 rail height on the bridge to the code 140 that was already in place on the mountain itself. So I had two sets of joints to do. It took about an hour to get that done.
The train is now moving around the interlocking junction and out onto the bridge approach.
It has completed that curve and the lead engine is on the bridge. All was smooth so far and the engines and train tracked nicely. There will be a lot of double heading on this track due to the grade so track quality is important.
Here is a long view that shows the height of the location. We walk under the bridge as shown before.
Train is now moving across the bridge and all is well
Here is a close up of the two H class 2-8-0's on the bridge.
Now passing the junction with the previously existing trackage. Everything still okay.
First engine through the junction and the second engine enters the jointed section.
Now the train is entering the jointed section and all is well.
Happy to see this as the mountain division has been out of service for 4 months while the bridge went in. I backed the train down the hill to check trackage with no problems. Subsequently, I ran several other trains backwards and forwards with no issues. I hope it stays that way - knock wood!
















































