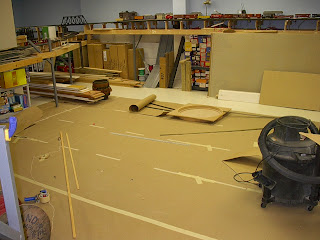

Well, today was a big day on the Northern Central. I built the frame of the first control panel on the main line and then mounted it to the side of the substructure at the town of Herndon. This panel will essentially be for the tower operator who will control the moves through Herdon, including the crossovers. Picture one shows it clamped to the frame of the table as I drilled the holes and placed screws from the rear. The torpedo level ensured we were level and square. The I mounted a terminal strip as seen in the second shot and began to hook up the block power wires to the strip. As I hooked up each block, I ran a diesel powered test train up and down to be sure it was wired correctly. You can see this in the third shot. After it was all done, I put together an I1sa powered freight train and ran the first freight over the main from one end of the completed track to the other. It really looked good snaking out of the storage yard in the distance as seen in the last shot.
I was seated at eye level to the train as it rumbled up the main right by me. I felt like I was along a the main line - oh, the wonders of O scale. This makes all the effort worth it.

Tomorrow we host about 24 men coming down from Baltimore and DC so I hope it rus as well as it did today!




























