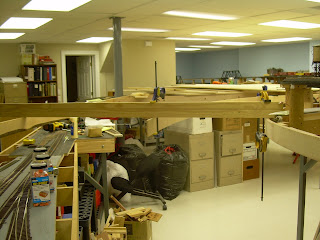




Well, this is a confusing series of photos that show how I am moving to extend the benchwork to provide for the yard. I have to make a curved bend in the benchwork to bear to the right as we look down the last photo. You can see the left perimeter of the benchwork as it bends the most radically. The right perimeter is the length of pine that bends slowly after it passes the grey column.
In the picture with the horizontal clamps in the center, you can see that I am using a bendable plywood to define the interior of the frame. It will also set the aisle width to the left of the clamps. I have suspended the future benchwork from a board that crosses from the existing framework of the branch line to the right perimeter of the future benchwork.
The two top pictures show the suspension of the future benchwork and you can also see how we are going over the top of the hidden yard that was completed earlier.
I am having a problem as I have to maintain a minimum width of the yard at 39 inches so I can fit in all the tracks and still have room for the interior aisle. It appears that I will have a pinch point at the peak of the curve with the aisle going down to 24 inches from its previous minimum of 36 inches.
I am having a problem as I have to maintain a minimum width of the yard at 39 inches so I can fit in all the tracks and still have room for the interior aisle. It appears that I will have a pinch point at the peak of the curve with the aisle going down to 24 inches from its previous minimum of 36 inches.
No comments:
Post a Comment