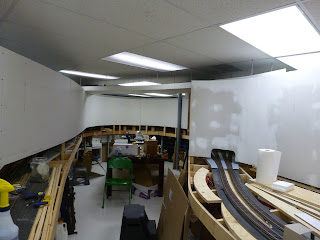Well, since the guys helped me get started, I decided to finish the project in that week. So, Tuesday I hung a couple of big curved sheets and then Alan came over and helped me for a couple of days and we finished the room. The best way to show what we did is to just give a tour of the finished backdrop. Here is where we were when Alan came over. He helped me get this sheet up as I had done the other side of this section. I was cutting the sheets out in the garage and then bringing them downstairs and wetting them for about 15 minutes so we could bend them.
We have to go down this side and bend around the end of the aisle. You can see one of the water bottle sprayers out on the benchwork.
Now that we are finished, here is the view from the inside aisle behind the yard.
I am walking around the yard and the wall to the left. It is about 60 feet long.
Another 90 degrees along the curve. There will be a small embankment up against the bottom of the wall so I do not need to bring the sheet rock all the way to the bottom in this area.
Now I have made the balance of the turn and we are looking down the length of the yard. Here the backdrop wall goes all the way down as I may have a city backdrop in this area. One small patch to make and that has been done.
The backdrop curves around the column and it essentially disappears. We end in a series of curves that stubinto a wall.
This is the view looking back.
Starting at the beginning of the center aisle, you can see the sheets are all now up. This was tougher to do as the curves were mostly inside which is harder to bend.
Walking along the aisle, the sheet rock bends around a small workspace at the rear of the aisle. This will be hidden by a curtain. Since I am past the layout portion, I used conventional sheet rock to bend in this section. I learned why the bendable stuff is more expensive as it is denser and stronger when it is wet. The material used here could only be wet for about 10 minutes before hanging as it began to deteriorate and became very mushy.
The view is very focused on the track, including the hidden area at the bottom of the wall. I also learned that we had created an echo chamber as my voice had an echo when I spoke to Alan in here.
The view looking back with both backdrop structures in place. It is going to take a while to get used to this as I cannot pass anything between aisles any longer.
I have now got to spackle all this. My goal is to have that complete in a couple of weeks so I can get back to layout construction.
Monday, January 11, 2016
Subscribe to:
Post Comments (Atom)












No comments:
Post a Comment