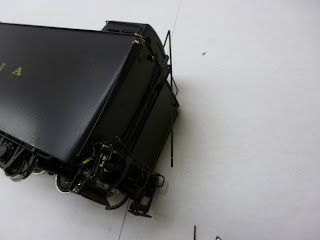Well, it is time to complete the lines over the river that were a main feature of the Northern Central as it left Northumberland eastbound, going into Sunbury. I cannot duplicate the length of the bridges but we can almost match the appearance at the end of the yard where the station was. This is going to be be a long post as there are so many steps. First I took two Atlas thru trusses - a single for the branch and a double for the main - and modified them to make them look better - not truly Proto 48 but layout grade.
I added guard rails between the tracks using Code 100 steel rail that I had. I spiked them down after drilling holes for the spikes - every seventh tie. I extended them about 10 scale feet past each end of the bridge.
I added some extra spikes at the end for strength.
The next really big deficiency of the bridge is the lack of gussets on the outside of the trusses.
As can be seen here, they have gussets on the inside of the trusses but these gussets do not go up over the girders which would be wrong as the gusset should tie everything together.
The lower gusset is correct in that it covers the whole joint. That big hole is for the male piece on th e bridge deck to go into. A key tip - file those male pieces as they do not fit easily. If you file it, they go right in and make your life a whole lot easier.
The below is the appearance of an outer girder junction with out a gusset. Pretty poor!
So, I made cardboard masters by copying the overall dimensions of the inner gussets to that they would match when looked at from the side. You can see my note that I needed 8 of this one as it is for the upper corner at each end of 2 bridges. The lines gave me a guide for rivets to tie the girders in.
This is the completed .020 styrene gusset with the rivets embossed.
The double track bridge is now complete with gussets installed, bridge painted, deck weathered and bridge footings placed. I used some old Auel bridge footings that I had bought years ago.
Now you can see the single track bridge is done also.The piers are from Scenic Express. I cut two in pieces and meshed the stone work together. I colored the stone based on some pictures a friend of mine took in Pennsylvania last year.
You can see the cut line in the back of the pier. The bridges look nice - with the new gussets and guard rails.
Some more views
Okay, now we have the opening. The is the yard side of the river. Track is loose, awaiting the bridges.
The east side is mostly laid. I did have to move the branch line slightly to the right as the footings separated the bridges more than I had initially figured.
You can see that I had a pretty good match on the double track bridge. I had only to move the track slightly and the back track had enough flex.
The yard side is now in
Here it is from the yard perspective. The main looks nice going onto the bridge. Now for the branch line.
Both bridges set side by side
Branch line track approaching. This is a temporary track as I will have to lay a wye here to give better access to the turntable to eastbound engines. More on that later.
Hammer at the ready for fine adjustments!
Track is down and we have the first crossing by a branch line train after 4 years of construction
Looks good!
This is especially good as we did have a wreck here last year when a train drifted down the branch unattended and dumped a caboose and 4 hoppers onto the floor through the open gap.
Over view of train heading up the branch.




















































