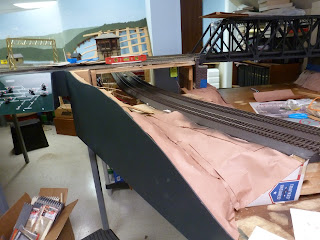The first project was to cover most, but not all, of the doorway at the end of the loop leading up the branch. I did not want to cover the whole door as I want to be able to look at the length of the layout from that vantage point. I will cover the top of the door with a drape if I have to.
Dylan is using an air hammer to nail a Masonite sheet to the frame that we made. You can see that about a foot of the door opening is exposed.
Here are two views of the finished product.
Then they shifted to the second project - building the base for the town of Milton which has been awaiting this for about 8 years. First, we had to remove the temporary flooring I had placed there to allow us to raise the wall next to Dylan some years back.
Some tool adjustments were required
But they got it all up.
Here is the intrepid crew before we laid the new deck. It is cut and down. We even cut up one sheet of Homasote to partially cover it. I have to buy another sheet to finish it. I can't wait for them to come back as we have some more work to get Milton in shape. My biggest problem now is that I am absorbing my horizontal surfaces and have no place to put things.
After they left, I filled the nail holes and painted the view block blue,
Then Paul came by and we put up a photo I had Backdrop Junction make for me for this space. I have had it about 2 years - letting the idea marinate for a while. It's perspective is a little further away than the photos on each side but I think we can mask the transition with trees. The new photo has more haze than the other ones. I might also add some dry brushed white on the existing photos.
This is how it looks from a distance. Not too bad. I cut the photo down on the left end and added a section of a distant hill to match the photo on that side. Seems to fit well.
And the completed project awaiting those trees. I think it does the job!






















































