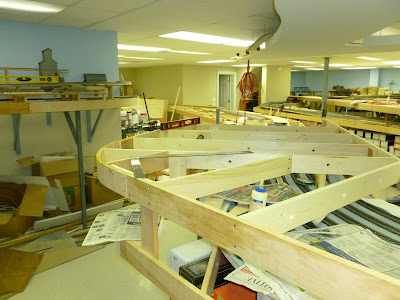
This will be a little tough to follow as I messed up the picture sequence but here goes-
In the fourth picture, you will see that I put up the back member of the framing for the next section of benchwork. Then I suspended several long boards from it to carry the load of the front member of the box framing. The front member has a 1X4 straight piece and two curved pieces of flexible plywood. So, I have to place the straight 1X4 in place so I can set the flexible pieces and tie in the cross pieces.
The fifth picture shows the front 1X4 resting on the temporary support as I align it so the curved portion flows smoothly. I am trying to maintain a 36 inch wide aisle and I have a curved outer portion hanging on the wall here.
 The first and second pictures show the board after I have dadoed it to accept the curved plywood at the joint. I also have placed a board at the front of the benchwork section to show me the 36 inch limit point of the curving section of benchwork.
The first and second pictures show the board after I have dadoed it to accept the curved plywood at the joint. I also have placed a board at the front of the benchwork section to show me the 36 inch limit point of the curving section of benchwork.The third picture shows that I have placed the first curved section in place and put in the cross members to stabilize everything.
This was the easier section as it had straight pieces of 1x4 on each end.



No comments:
Post a Comment