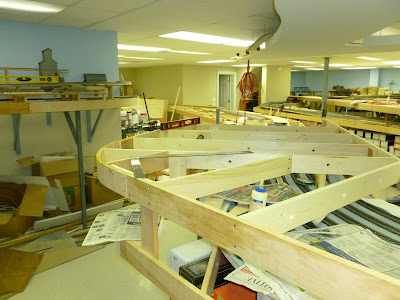
So, after a quick trip to Home Depot, it took six sheets of cabinet grade plywood to put the base on the box framing. I left a long tongue sticking out as the basis for the start of the grade down to Milton. My next step will be to go back to Milton and build the sub roadbed base there . You can see that area in the first picture to the left of the door. The grade will start up there and go to the upper yard. The pieces of plywood are resting on the framing along the wall where it will make its U turn to go back to the upper yard.
. You can see that area in the first picture to the left of the door. The grade will start up there and go to the upper yard. The pieces of plywood are resting on the framing along the wall where it will make its U turn to go back to the upper yard.
 . You can see that area in the first picture to the left of the door. The grade will start up there and go to the upper yard. The pieces of plywood are resting on the framing along the wall where it will make its U turn to go back to the upper yard.
. You can see that area in the first picture to the left of the door. The grade will start up there and go to the upper yard. The pieces of plywood are resting on the framing along the wall where it will make its U turn to go back to the upper yard. I have to find a special lumber yard in another town to buy the homasote to cover the yard so I can start laying track.























