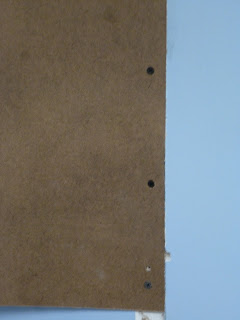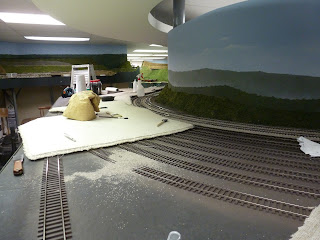Alan is calculating the size for the piece of Masonite that will be an 18 inch radius and come out 18 inches to meet each wall.
Ed, Alan and Paul worked on this at the next meeting and I had already cut the Masonite for them. They cut a groove in the sheet rock and pressed the Masonite into the space. The pressure from the curve held it in place.
Paul is checking to be sure it will not fall down.
I am now going in the screw it into the wall.
Here is the view back over the layout from that corner.
Rich is busy ballasting for me.
Here are the wall cuts and the Masonite in the groove.
I placed screws about every 4 inches.
It is now screwed on each side.
The other set of screws.
Masonite is now primed with a water resistent primer
Compound is going on
One more coat to go. Then comes the wall color. Next installment will cover that.































