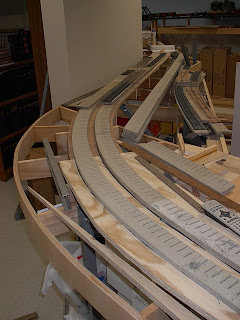

Even as we work on Herndon, we have to get that branch to climb up to the overhead storage loop. In the second photo you can see the existing end of the line coming around the corner at an elevation of about 67 inches. That is just about even with Rich's head as seen in the first photo. He is placing the verticals on the wall that we will use to hang the 2 foot wide benchwork off the wall. I have set them even with the existing roadbed as that will rise significantly over its length. The line will climb up from 67 inches off the floor to about 73 inches along the wall (about 2.5% grade requiring the helpers) and then turn to the right and come over the
top of the aisle and then turn back to return , climbing up the center of the room until it reaches the overhead loop at 80 inches of elevation.
We will feature the Glenburne Colliery along this section of the wall. I plan about 3 siding tracks with the building along the wall. The conveyers passed over the main line so we will try to represent that as well.  This mine was just before you came into Shamokin, PA. We will just have a representation of Shamokin on the right side of the room where the line turns back. The turn to the right will begin at the end of the supports that are on the wall in the third photo. Another engineering challenge is to get this supported without interfering with the aisle and the mainline that will go below it in the area of the saw horses.
This mine was just before you came into Shamokin, PA. We will just have a representation of Shamokin on the right side of the room where the line turns back. The turn to the right will begin at the end of the supports that are on the wall in the third photo. Another engineering challenge is to get this supported without interfering with the aisle and the mainline that will go below it in the area of the saw horses.
 This mine was just before you came into Shamokin, PA. We will just have a representation of Shamokin on the right side of the room where the line turns back. The turn to the right will begin at the end of the supports that are on the wall in the third photo. Another engineering challenge is to get this supported without interfering with the aisle and the mainline that will go below it in the area of the saw horses.
This mine was just before you came into Shamokin, PA. We will just have a representation of Shamokin on the right side of the room where the line turns back. The turn to the right will begin at the end of the supports that are on the wall in the third photo. Another engineering challenge is to get this supported without interfering with the aisle and the mainline that will go below it in the area of the saw horses.It will also be a challenge to operate on this section as the track is at eye level for me and over the head of some (Rich and others). So, I need to build some sort of scaffolding that he can walk on yet I can push it out of the way when walking through there.
I cannot complete this though, until I build the main yard of Northumberland as I need the space in the center of the room to use my saw in building the main yard. So, that will be the focus of our next major construction phase when I return from a family gathering. Thus, the engineering will be given time for reflection.
















