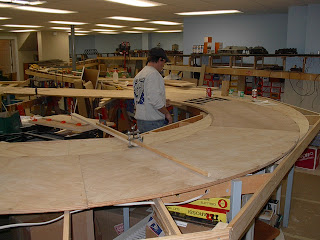

We now have the hole drilled in the bracket and it placed back into the marks on the beam that Rich made previously. With this registration, we should be close to where we want to be. Rich is showing how we then drop the plumb bob down to check it against where we want it on the roadbed. We move the bracket in small adjustments to get it exactly where we want it. Then Rich screws it to the joist. After it is set, we again go back to the plumb bob and mark exactly where it meets the roadbed so I can drill it to receive the TEE nut that will be the base connection to the rod that will hold the roadbed to the ceiling.
Each bracket takes about 15 minutes to place. I am now down to the last two of approximately 50 that I have placed. Next posting will be to show the layout of the turnouts in the throat of the loop, before it is raised.























