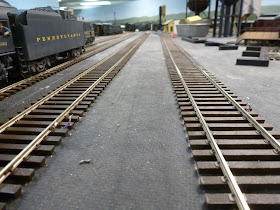So, now I have to move the last two tracks further apart.
This is the problem. The kit added wall spacers on the sides of the end which I did not notice. So, the tracks have to move right. Fortunately, we have the space to do it.
There is sufficient space from the end of the garden tracks of the steam area to allow me to shift right.
So, I unsoldered the power feeds to the sides of the rails. I had one track as a common so that eased the burden somewhat. I also pulled the spikes on the flex track.
Now you can see how much flex I had to move the track. I cleaned the area up as I began. The steam engines are sitting there as the steam terminal has not been wired yet.
I pulled the feed wires up so I could easily see them for future connections.
Now I am mocking up the locations of the tracks, using the wall spacing that comes with the kit. I have already mortared the joints in the brick walls. It really enhanced the appearance of the kit.
I am estimating the space between the last engine and the wall, shooting for about 5 feet as a walkway.
Here is an overview of where I am coming out.
Looking down the other way. I had to replace one rail in a switch as the gap was made too large by moving the track lead.
The new look prior to painting. I had soldered new feed to the track and made connections to the original feeds under the table so no real disturbance to the wiring.
The track is now painted and cleaned up. I tested all the spots for connectivity and made any minor adjustments. required.
Now I have redrilled the base for the brass tubes that hold the bumpers in place and reinstalled them all.
This is how the interface with the building and the garden tracks will look. Minimum is about 5 feet. I need to come up with a bumper system for this area.
Next, I have to develop the fueling installation and the integration of the sanding towers. I also have to make a floor for the building and then ballast around it all. You can see a potential arrangement of the sanding towers beyond the building.















No comments:
Post a Comment